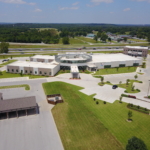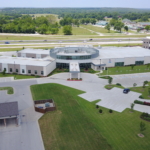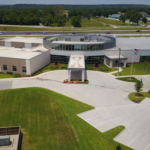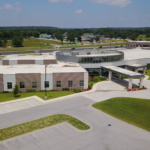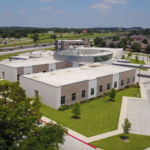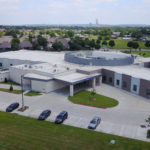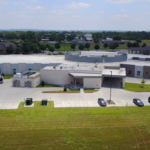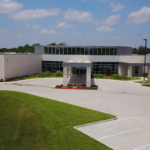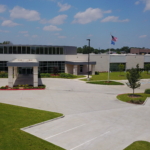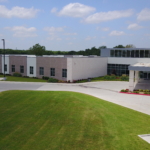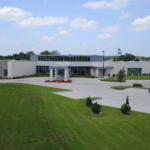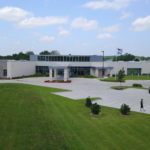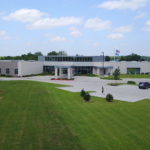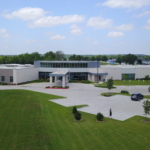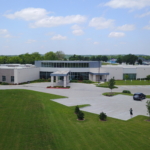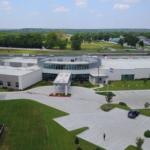Core Surgical Hospital
3029 West Main Street, Jenks, OK 74037
A 50,000 SF specialty surgical hospital in Jenks Oklahoma. 20 private patient rooms(including 2 luxury suites), 4 procedure rooms and 6 specialty operating room suites.
A truely unique healthcare facility located in Jenks, OK.
There are no other surgical hospitals in the Tulsa market or any submarkets that are in any way comparable to this facility. Our healthcare development team, and patient care specialists designed the facility blending state of the art technology and advanced medical care.
Special Amenities
- All private suites with private bathroom and in-room family area.
- Large, spacious waiting rooms with multiple flat screen TV’s, wifi’s with public tech stations
- Private patient wing where rooms are separated from of the facility to maintain the patients privacy.
- Peaceful and private courtyard with a fountain for patients to exercise and rehabilitate while enjoying sunshine and fresh air.
- Daily room service where patients can order their own meals. Our kitchen can accommodate almost every special diet and offers a large variety of meals.
- Wireless communications and Internet access
Our Concept
We designed an open and modern facility to incorporate the latest technology and the most forward thinking methods in healthcare delivery:
- 50,000 square-foot Hospital
- 20,000 square-foot Physician Office Building (adjacent)
- 20 private patient rooms, including 2 luxury suites
- 4 – Procedure Rooms
- 6 – Specialty Operating Room Suites
- Imaging Department including 64 slice CT and X-ray
- Physical Therapy Department
- Emergency Department
Healthcare Technology
Our healthcare development team and patient care specialists designed the facility blending state of the art technology and advanced medical care.
- Fully digital systems with Electronic Medical Records
- Real-time access to lab results, radiologic images and transcribed reports
- Telemetry Monitoring in all patient rooms
- Online Registration and patient portal access
- Digital surveillance


